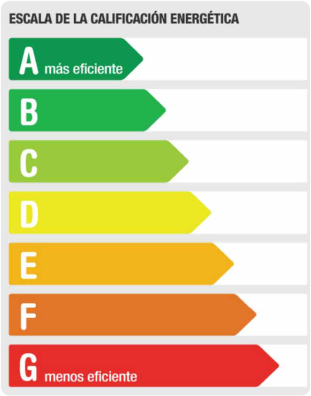Ref: PONT-0124. In the heart of Roquetes (Sant Pere de Ribes)—with everything at your doorstep and international schools close by—this semi-detached home is made for family life. Open the door and feel the light pour in: the living room flows onto an 18 m² front terrace, ideal for that first coffee of the day, while the kitchen opens to a 28 m² rear patio, the perfect stage for alfresco meals, children’s play or a sunset chill-out corner. Two direct exits—from the living room and the kitchen—seamlessly blend indoor and outdoor living.
The layout supports everyday life with ease. On the ground floor, the living room anchors social moments, the kitchen invites company, and a guest bathroom adds convenience. On the first floor, rest unfolds across four bedrooms: two doubles—one with access to a lovely private terrace—and two generous singles. Every room is exterior-facing, bathed in natural light, and they share a full bathroom that keeps busy mornings running smoothly.
Below the home, the basement level holds three practical treasures: a charming wine cellar/hobby room, a cistern, and a private two-car garage with direct access—privacy and peace of mind every time you arrive.
The location is a daily advantage: shops, parks and services within a short walk, the calm village atmosphere, and quick connections to everything that matters. Best of all, with a light refresh, this property can become the home of your dreams, honoring its character while elevating comfort and style to your taste.
If you’re after space, sunlight and outdoor areas you’ll truly use year-round, this home will win you over from the first visit. Shall we go see it?
SOME OF THE ROOMS HAVE BEEN EMPTIED AND ORGANIZED USING AI TOOLS.
The property price does not include taxes or fees. Furniture not included in the price
Nearby services: Bus, Schools, Kindergarten, Parks, Supermarket, Restaurants, Health center
